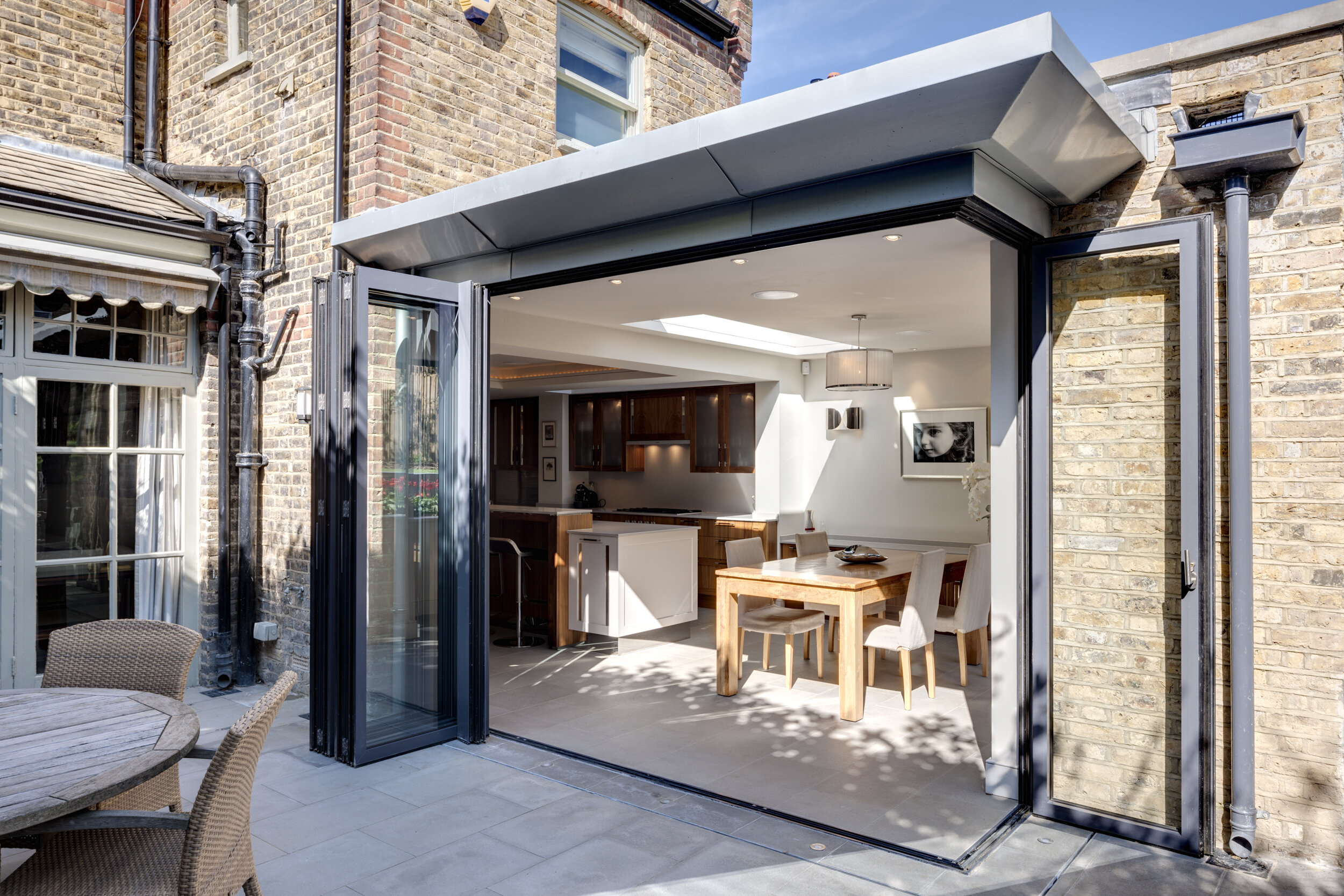HIGHGATE WOOD
Muswell Hill house alterations integrate garden with interior
An extension and structural alterations allowed an awkward collection of ground floor rooms to be replaced by a large, airy kitchen/dining room which serves as both a practical centre for daily family life and a stylish space for entertaining.
Glazed bi-fold doors and flush stone flooring allow the dining space to be fully opened up to the terrace, from which broad steps and tiered planters lead up to the main garden level.
The bespoke kitchen cabinetry combines walnut, stainless steel, glass and mirror with composite stone worktops and splashbacks.
Contractor: Gilby Construction
Kitchen manufacturer: Grovecourt
Structural Engineer: Osborne Edwards
Photographer: Gareth Gardner






