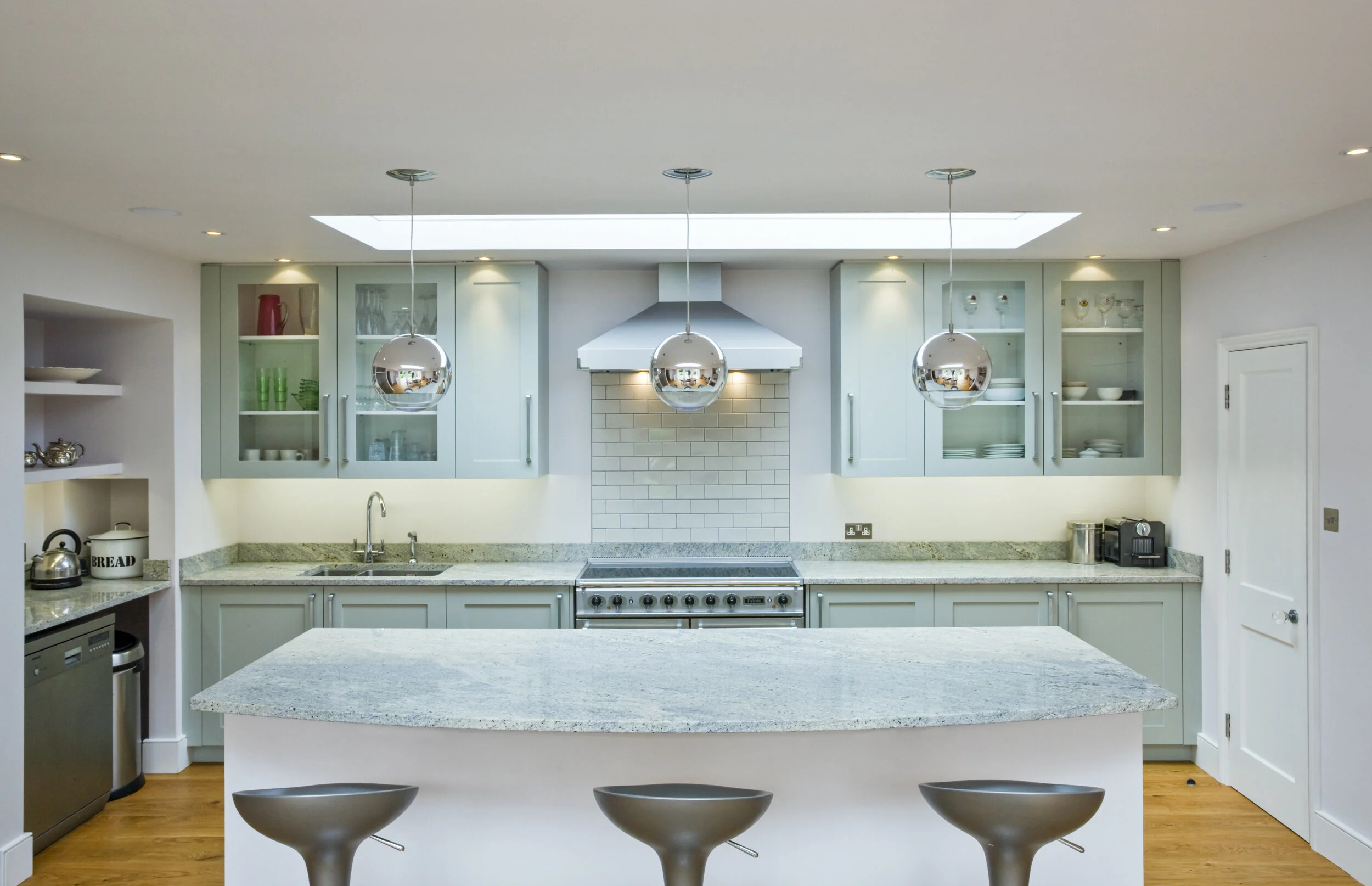MUSWELL HILL
House extension provides light-filled hub for family life
Replacing an unattractive garage extension with a spacious kitchen/dining/family room was the key requirement at this property, an Edwardian family house located on a prominent corner site in the Muswell Hill Conservation Area.
The new room is flooded with natural light through two large rooflights. It is linked, via three pairs of french windows, to a newly-paved terrace and garden beyond.
The façade of the extension integrates successfully with the original building through its carefully-detailed combination of yellow and red brickwork.
Contractor: Sullivan Brothers
Kitchen fitter: Akers Carpentry
Structural engineer: Osborne Edwards
Photographer: Gareth Gardner






