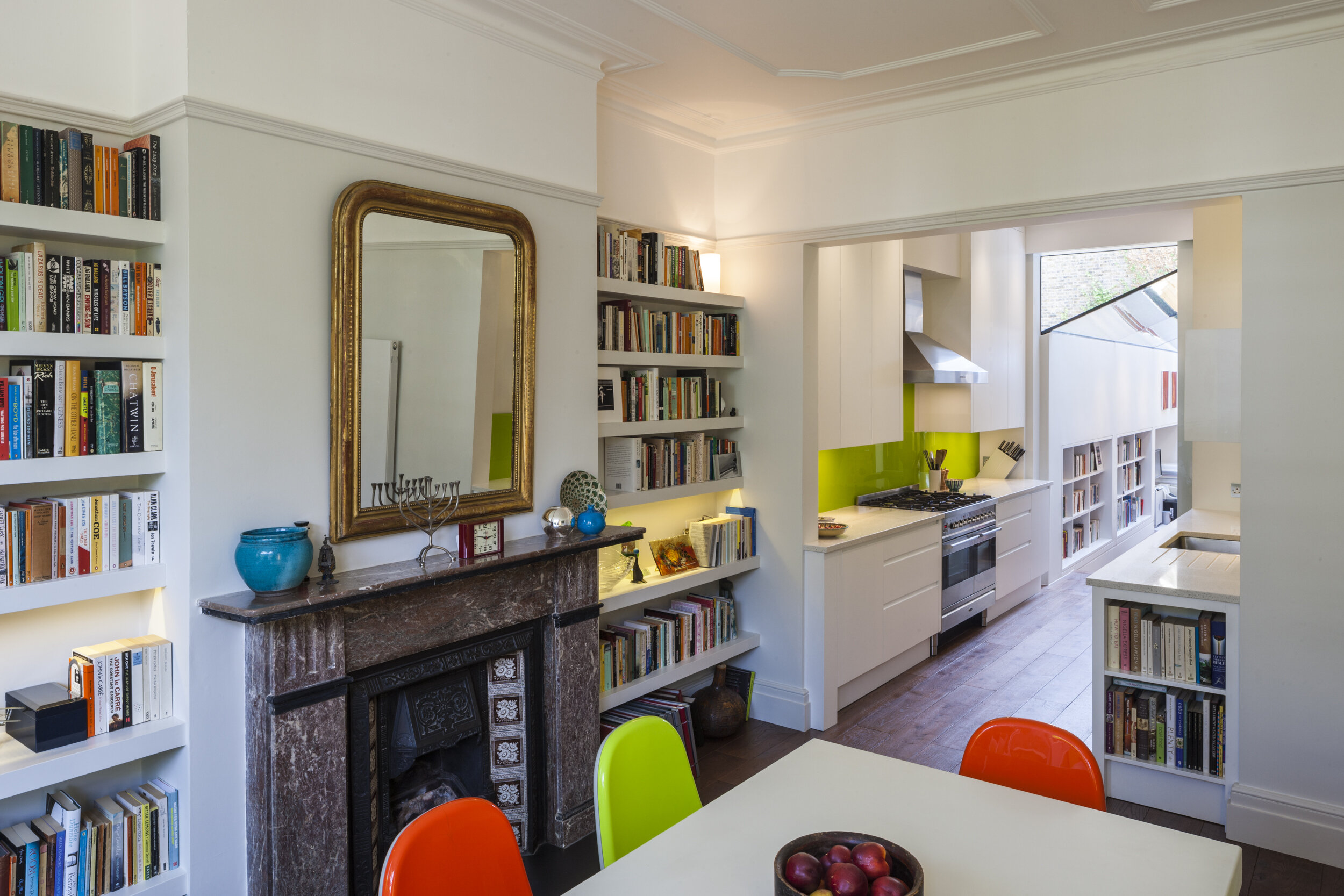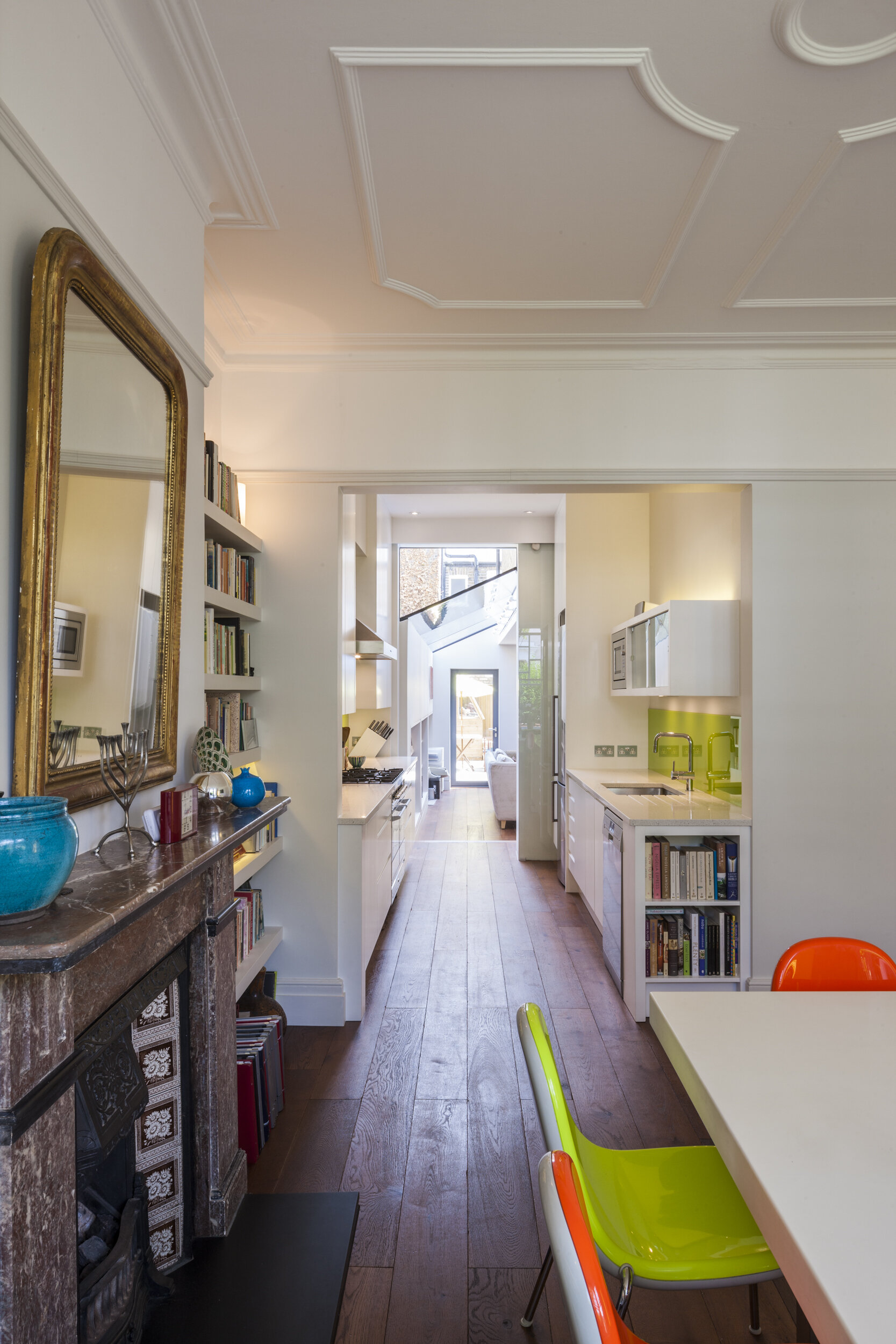QUEEN’S PARK
Terraced house revitalised by glazed additions
The extensive use of glass was the key to the transformation of this Victorian terraced house. A frameless glass roof covers a ground floor infill extension, folding glazed doors link the interior with the garden, a secret sliding glass door pulls out to divide the kitchen from the living room, and rooflights illuminate the new first floor bathroom and stairwell.
The cellular ground floor accommodation was radically reconfigured as a series of interconnecting spaces, with the kitchen at the centre and a large, light-filled living room opening to the garden at the rear.
Contractor: MacNaughton & Bell Construction
Structural engineer: Osborne Edwards
Photographer: Gareth Gardner









